At MOTH, we specialize in turning visions into realities. With a passion for design and commitment to quality, we bring innovations and creativity to every project.
We collaborate with homeowners, contractors, commercial tenants, developers, interior designers, project managers, engineering consultants, and more. Get in touch!
Extend an existing home with new integrated space, customized design and compliance with building codes.
We specialize in navigating the complexities of commercial design, including securing Conditional Use Permits (CUPs), ensuring compliance with local building codes, and optimizing layouts for operational efficiency.
Expert guidance on lot splits, second units, and ADU development under California’s SB9 regulations.
Comprehensive services including site analysis, design, construction plans, and permitting.
Tailored solutions to maximize your property’s potential while ensuring full compliance.
Whether you’re upgrading an office, retail store, restaurant, or industrial facility, our expertise ensures your space meets both your operational needs and aesthetic goals.
Our services include everything from space planning and design to obtaining necessary permits, including Building Permits and Conditional Use Permits (CUPs), to ensure a smooth and compliant process.
Add one or more Additional Dwelling Units (ADUs) to your property—whether by building new structures from the ground up, expanding your home’s footprint, adding a second story, or converting a garage. These options create space for a growing family, a dedicated workspace, or generate additional rental income.
Our team of licensed engineers and energy consultants leverage the latest technology and industry standards to provide up to code and professional assessments, framing and foundation plans, and structural calculations that meet building and safety requirements.
We provide swift Title 24 reports that ensure full compliance with California’s energy efficiency regulations. Our software is consistently updated to align with the latest codes, ensuring a smooth process for obtaining permits for new construction, alterations, or additions.
Custom-designed interiors that balance functionality, aesthetics, and your unique style.
Comprehensive services from space planning and material selection to furniture layout, lighting design, and 3D space visualization.
Tailored solutions to transform residential and commercial spaces into inspiring environments.
Receiving a violation notice can be a stressful experience, but we’re here to guide you through the process with expertise and efficiency. Our team specializes in addressing compliance issues to ensure your property meets all local regulations and avoids further complications or penalties.
Our goal is to resolve violations quickly and effectively, ensuring a seamless process while protecting you from additional fines and headaches.
Detailed plans, specifications, and drawings serve as the blueprint for your project, guiding your contractor and trades to execute the build precisely and in full compliance with all building codes and standards.
Comprehensive on-site measurement of interiors and exteriors.
Creation of accurate as-built drawings, including floor plans, elevations, and sections.
Integration of data into architectural or construction plans for future use.
Additional services we offer include, but are not limited to, MEP design, construction management, construction bidding, landscape design, apartment complex projects, townhouses, and other unique requests tailored to your needs.
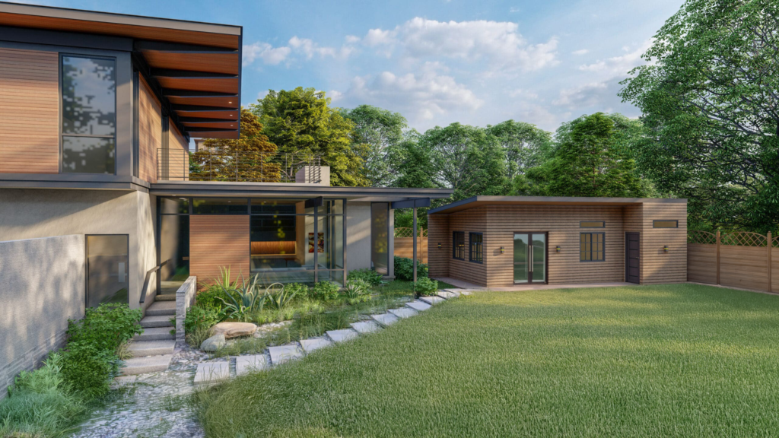
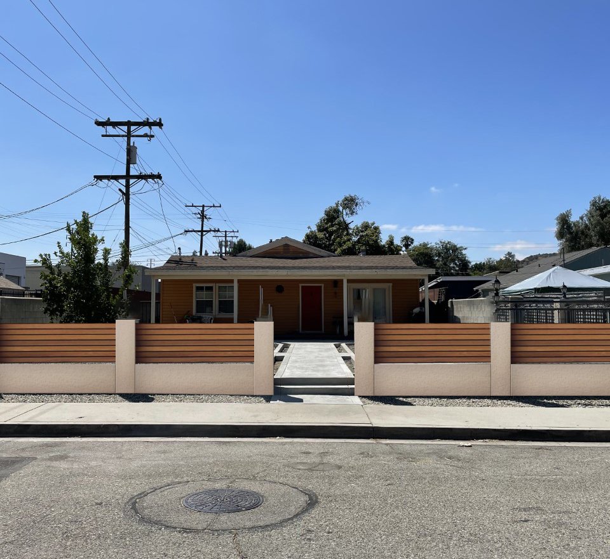
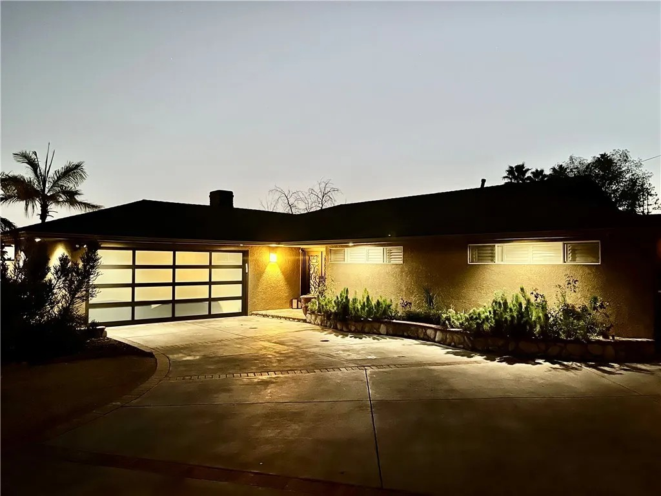
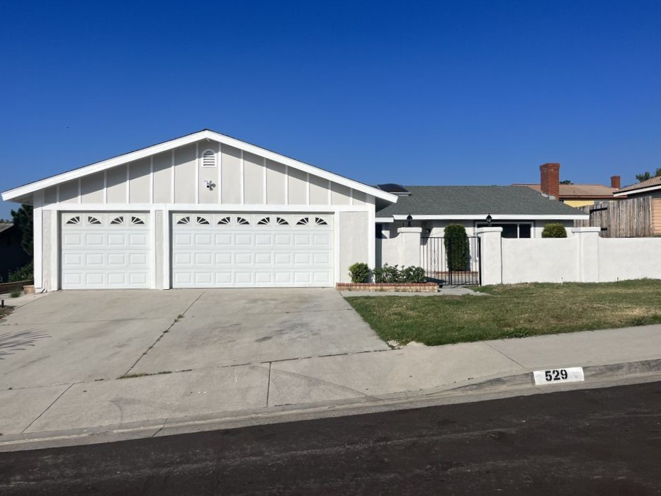

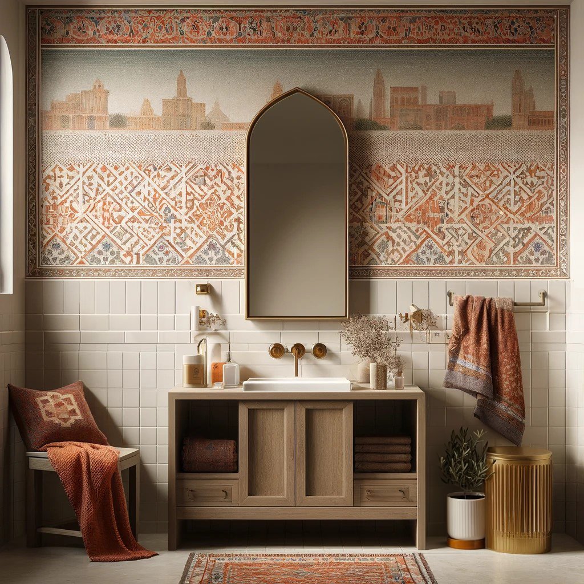
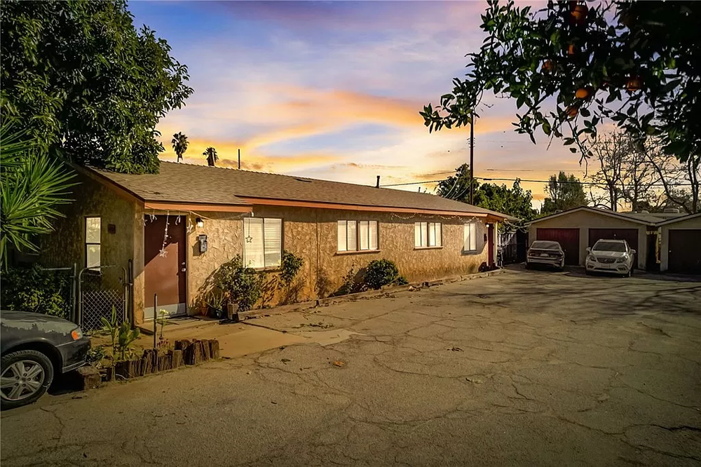
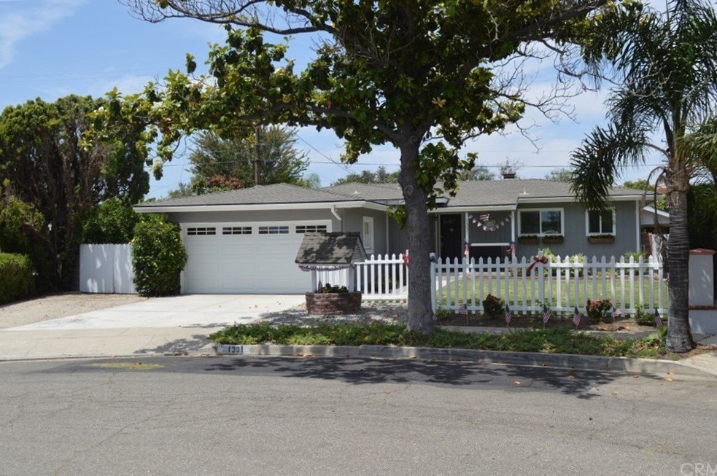

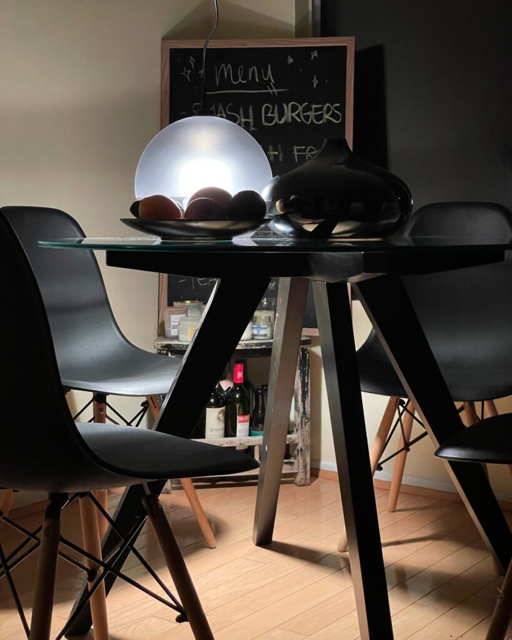

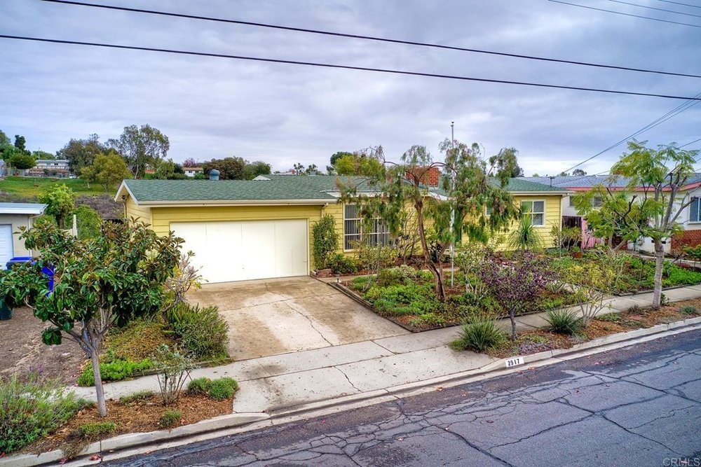
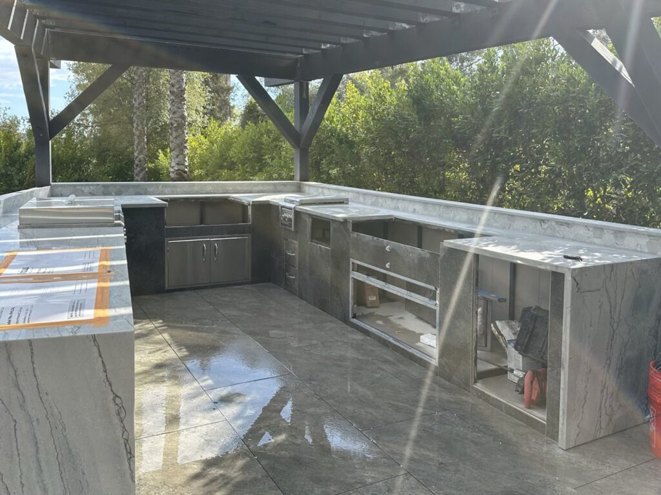
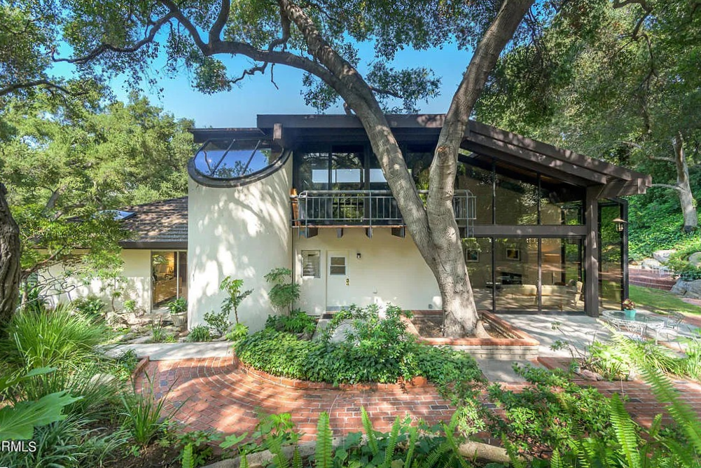

Feel free to reach out to us also at studio.mothinc@gmail.com or call us at (818) 237 8741 for a free consultation.
